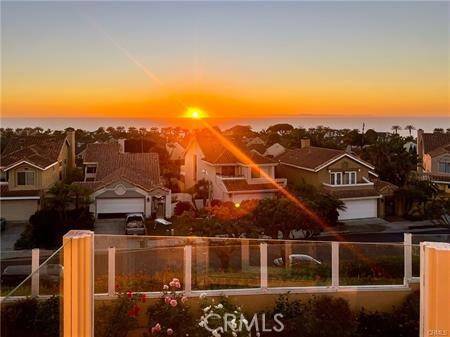27 Regatta WAY Dana Point, CA 92629
3 Beds
3 Baths
2,200 SqFt
OPEN HOUSE
Sat Jan 25, 2:00pm - 5:00pm
UPDATED:
01/25/2025 03:04 AM
Key Details
Property Type Single Family Home
Sub Type Single Family Residence
Listing Status Active
Purchase Type For Sale
Square Footage 2,200 sqft
Price per Sqft $1,295
Subdivision Regatta (Reg)
MLS Listing ID OC25017342
Bedrooms 3
Full Baths 2
Half Baths 1
Condo Fees $315
Construction Status Updated/Remodeled,Turnkey
HOA Fees $315/mo
HOA Y/N Yes
Year Built 1986
Lot Size 5,201 Sqft
Property Description
This beautiful home features an expanded and open floor plan with a large great room, spacious kitchen that includes an ocean-view garden window, upgraded cabinets, and an expansive center island. Soaring ceilings and ample natural light fill the home, creating a welcoming space. Enjoy the elegance of brand new white oak laminated wood floors, modern baseboards, fresh interior paint, and upgraded dual-pane windows throughout.
The open loft provides a flexible space for an office, exercise room, or den. Both secondary bedrooms are well-sized and feature balconies. The primary suite is a serene escape, offering stunning ocean and Catalina views, along with a newly remodeled primary bathroom. Wake up to glistening ocean vistas and enjoy amazing coastal sunsets in the evening!
Additional recent updates include new exterior lighting, new interior lighting, a new HVAC system, fumigation, and a roof tune-up, ensuring the home is move-in ready. Located in an exclusive gated community with a pool and spa, this home offers the perfect coastal lifestyle for relaxing, entertaining and unplugging.
if you have been dreaming of a beach-close coastal retreat, this one is amazing...perfect for a full time home, second home or vacation home!
Location
State CA
County Orange
Area Mb - Monarch Beach
Interior
Interior Features Breakfast Bar, Built-in Features, Breakfast Area, Cathedral Ceiling(s), Separate/Formal Dining Room, Granite Counters, High Ceilings, Open Floorplan, Recessed Lighting, Two Story Ceilings, All Bedrooms Up, Loft, Primary Suite, Walk-In Closet(s)
Heating Central, Fireplace(s)
Cooling Central Air
Flooring Laminate, Tile
Fireplaces Type Family Room, Living Room, Multi-Sided, See Through
Inclusions Refrigerator, BBQ, washer and dryer
Fireplace Yes
Appliance Built-In Range, Dishwasher, Gas Cooktop, Disposal, Microwave, Refrigerator, Water Heater, Dryer, Washer
Laundry In Garage
Exterior
Exterior Feature Barbecue
Parking Features Door-Multi, Direct Access, Garage Faces Front, Garage, Garage Door Opener, Storage
Garage Spaces 2.0
Garage Description 2.0
Fence Wrought Iron
Pool Community, Heated, Association
Community Features Curbs, Street Lights, Sidewalks, Gated, Park, Pool
Amenities Available Pool, Spa/Hot Tub
Waterfront Description Ocean Side Of Freeway
View Y/N Yes
View Catalina, Ocean, Panoramic, Water
Roof Type Tile
Porch Deck, Lanai, Open, Patio, Wrap Around
Attached Garage Yes
Total Parking Spaces 2
Private Pool No
Building
Lot Description Back Yard, Close to Clubhouse, Front Yard, Garden, Lawn, Landscaped, Near Park, Sprinkler System, Yard, Zero Lot Line
Dwelling Type House
Story 2
Entry Level Two
Sewer Public Sewer
Water Public
Level or Stories Two
New Construction No
Construction Status Updated/Remodeled,Turnkey
Schools
School District Capistrano Unified
Others
HOA Name Regatta
Senior Community No
Tax ID 67241213
Security Features Security System,Carbon Monoxide Detector(s),Gated Community,Smoke Detector(s)
Acceptable Financing Cash, Cash to New Loan, 1031 Exchange
Listing Terms Cash, Cash to New Loan, 1031 Exchange
Special Listing Condition Standard
Lease Land No






